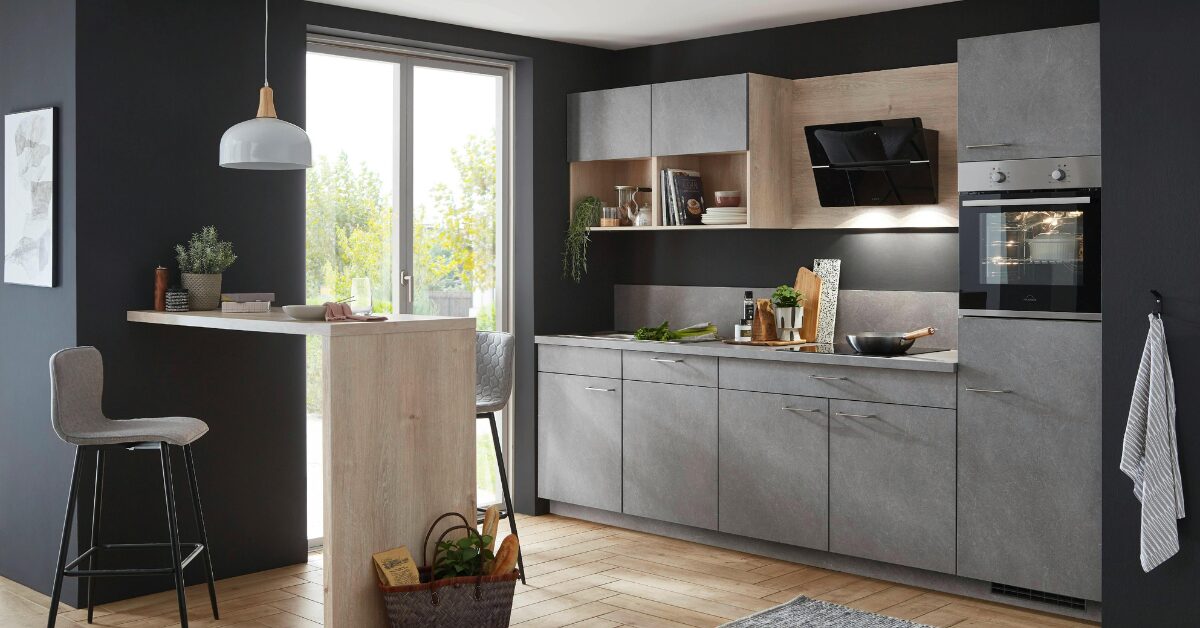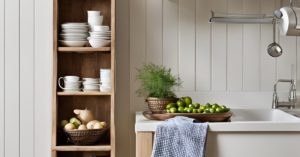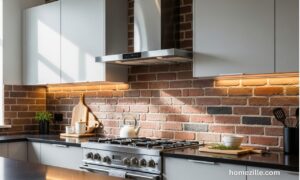Have you been searching for ideas for an open kitchen living room to create a seamless and inviting space? Many homeowners struggle with making their open layouts feel cohesive while maintaining a cozy atmosphere. An open-concept design can improve flow, maximize natural light, and make entertaining easier.
However, without the right approach, it can feel cluttered or unorganized. The right strategies, from clever furniture placement to stylish décor choices, can help create a harmonious look. Explore these 15 engaging open kitchen living room ideas to make your space valuable and elegant.
1. Use a Large Area Rug to Define Spaces
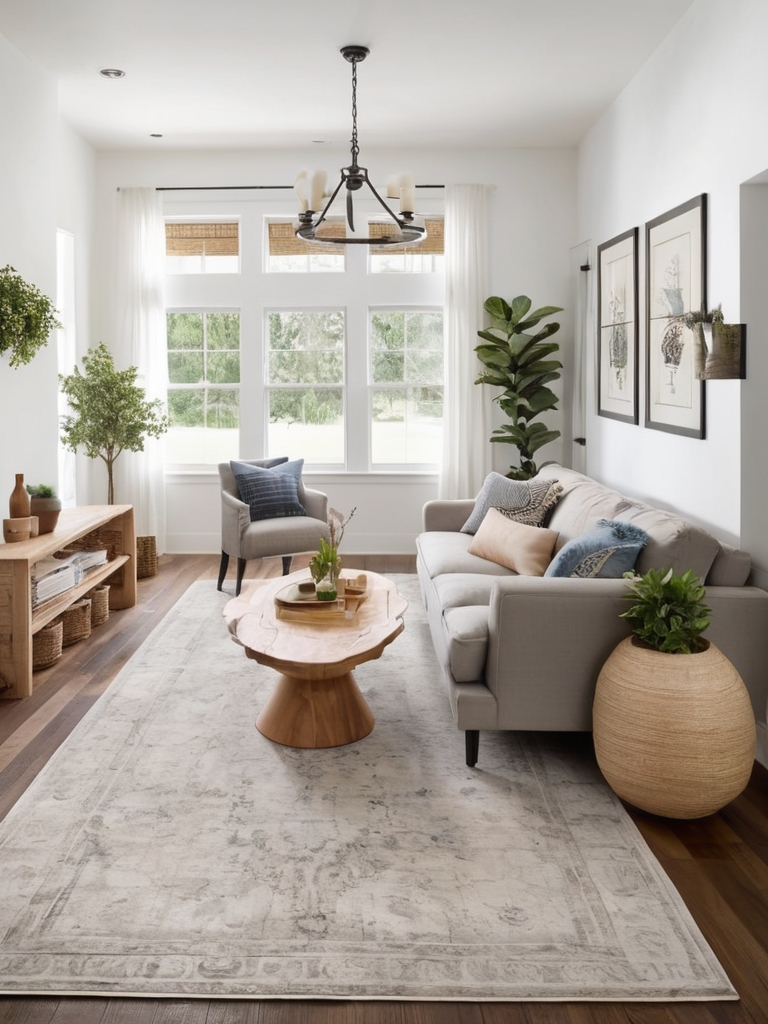
A big area rug can help divide the kitchen and living room without needing walls. It makes the space feel more stable and cozy. Pick a rug that goes well with both spaces and fits nicely into the overall look.
A plain or patterned choice can easily connect all the colors. Putting the rug under the seats makes the space feel warm and welcoming.
It also stops the area from feeling too empty or separated.
2. Choose a Cohesive Color Palette for Balance

Using a unified color palette is one of the best open kitchen living room ideas for a well-connected space. Colors should flow naturally from one area to another.
Soft colors like light brown, gray, and white give a gentle and open feeling.
Colorful furniture, pillows, or tiles can improve the design. Avoid using colors that clash and make things look separated.
Instead, choose colors that go well together and gently highlight each part.
3. Add a Functional Kitchen Island for the Division
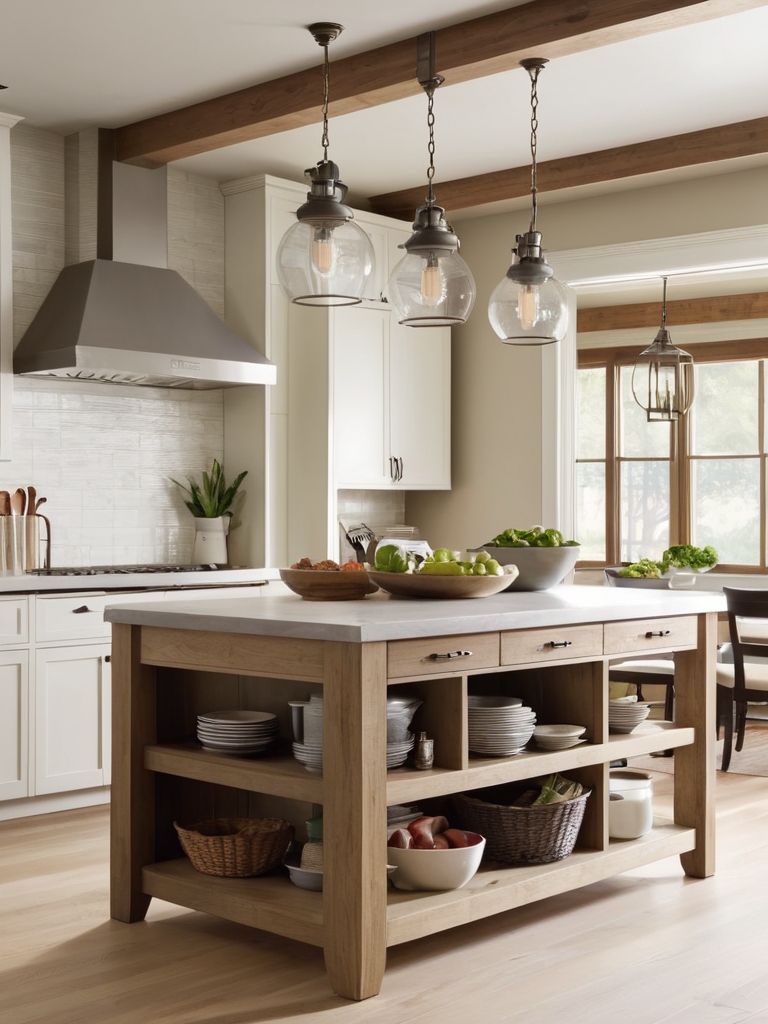
A kitchen island helps separate the space, adds extra seats and storage, and separates the kitchen from the living room.
Picking an island with barstools makes it a perfect place for people to unite. It helps people talk while keeping the kitchen and living area together.
Choose a design that fits the main idea. A stylish modern island or a wooden one can make your home look better.
4. Use Pendant Lighting to Highlight Key Areas

Lighting is essential for showing different areas in an open space. Pendant lights above the kitchen island draw attention.
Using different types of lights in the kitchen and living room helps create a clear division between them while keeping everything connected.
Gentle lights in the living room make it feel cozier.
Dimmable lights let you adjust their brightness. You can make them brighter or softer depending on what you’re doing. This helps create a balance between being helpful and having a nice feeling.
Related: 15 Smart Galley Kitchen Remodel Ideas to Enhance Functionality
5. Create a Statement Wall for Visual Interest

A statement wall can make the living room feel more connected and organized. It gives the design character without changing it.
Bright wallpaper, wooden walls, or a different paint color can create an eye-catching feature.
A wall with framed pictures looks nice, too. Putting the statement wall across from the kitchen creates a nice, balanced look.
It stops the space from feeling too big or empty.
6. Use Open Shelving to Enhance Storage and Style
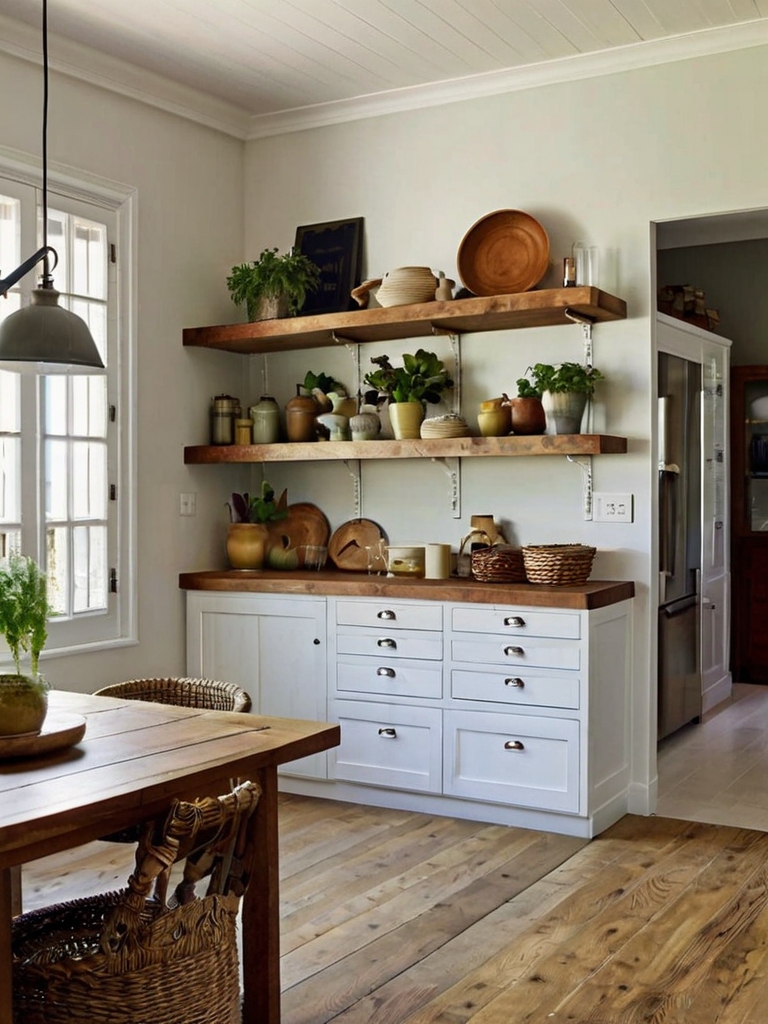
Open shelving is a stylish and functional open kitchen living room idea that maximizes storage without closing off space. It keeps essentials within easy reach.
Floating shelves above the kitchen counter hold dishes, while shelves in the living room show books and decorations. This helps both areas look like they belong together.
Using the same colors for the shelves in both areas makes the transition look smooth. Use baskets and jars to keep things neat and looking nice.
7. Incorporate Multi-Functional Furniture for Efficiency
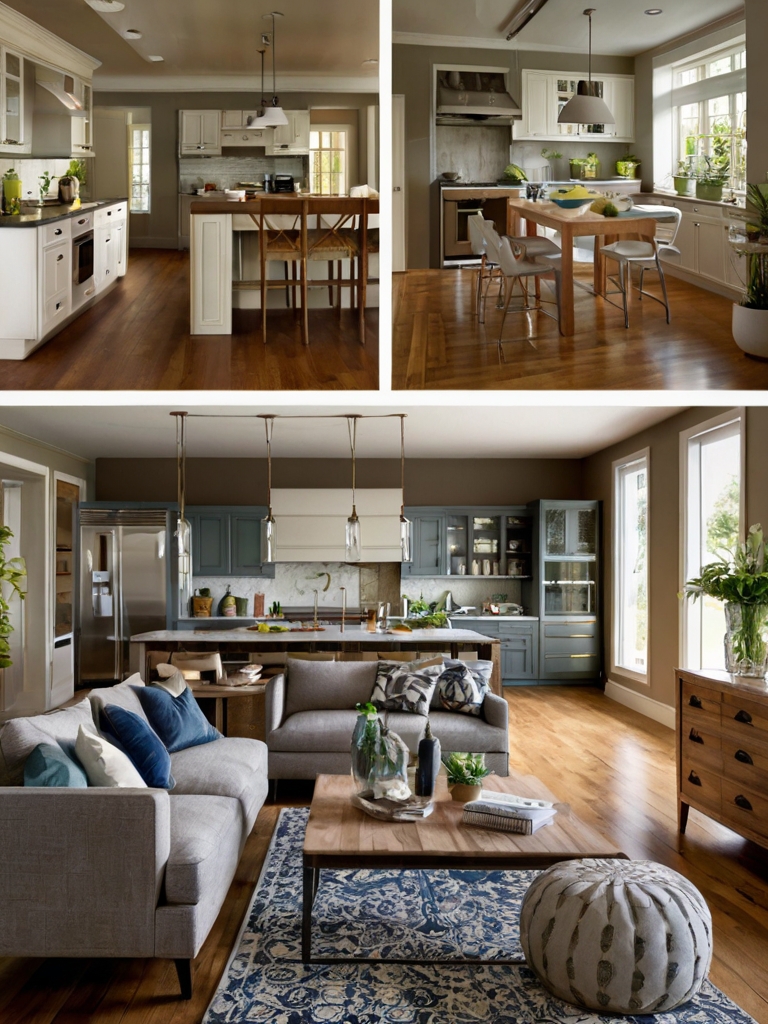
Furniture that serves many purposes helps keep open areas tidy and proper. A stylish couch with space for storing things or a coffee table with secret storage makes it more valuable.
Picking items that can be used differently helps keep things looking neat. It also helps keep the living room and kitchen tidy.
Choose similar furniture to balance the space. This will make both areas feel linked and easy to use.
8. Position the Sofa to Create Natural Boundaries
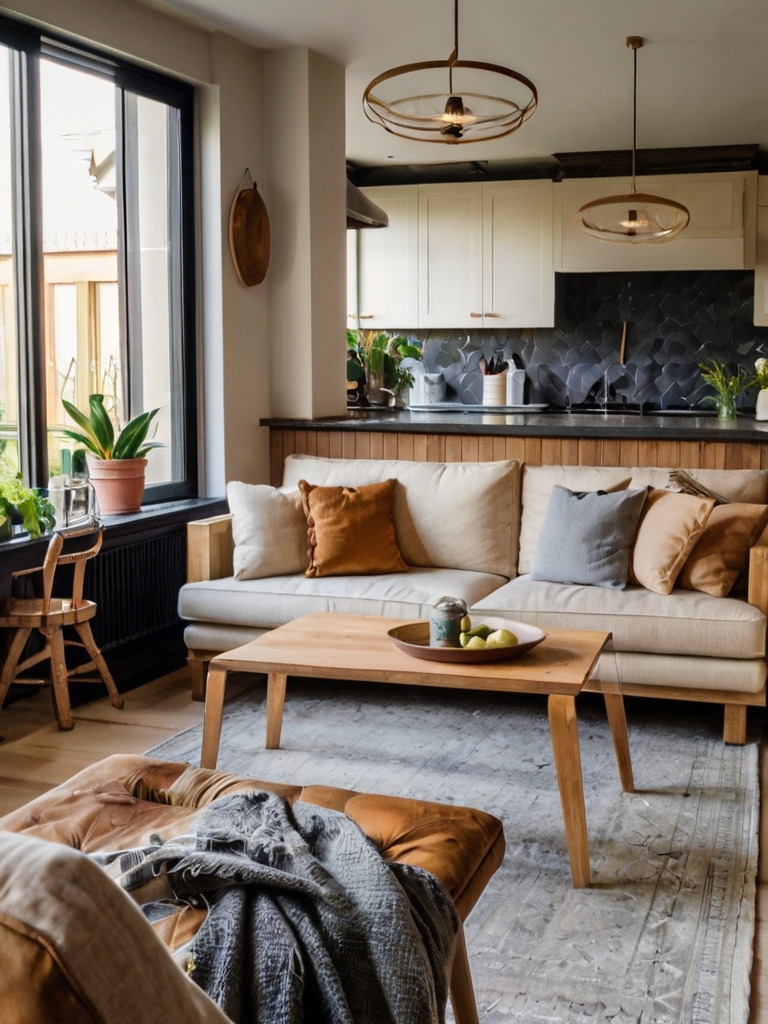
Putting a sofa in a good spot can shape the living room without using walls. It naturally divides the sitting area from the kitchen. A couch turned away from the kitchen makes a clear separation.
A narrow table behind the sofa adds storage without cramming the space.
This setup helps people talk to each other while remaining friendly, making the living room feel warm and welcoming.
Related: 15 Brilliant Little Kitchen Remodel Ideas for a Stunning Transformation
9. Add a Breakfast Nook for Casual Dining

A breakfast nook is a comfortable addition to open kitchen living room ideas. It offers a trustworthy space for casual meals and seamlessly transitions between the kitchen and living area.
A small round table with built-in bench seating works well in smaller spaces. Adding soft cushions and decorative pillows enhances comfort.
Positioning the nook near a window maximizes natural light and keeps the open-concept design feeling bright and airy.
10. Use Floor-to-Ceiling Curtains for Soft Separation
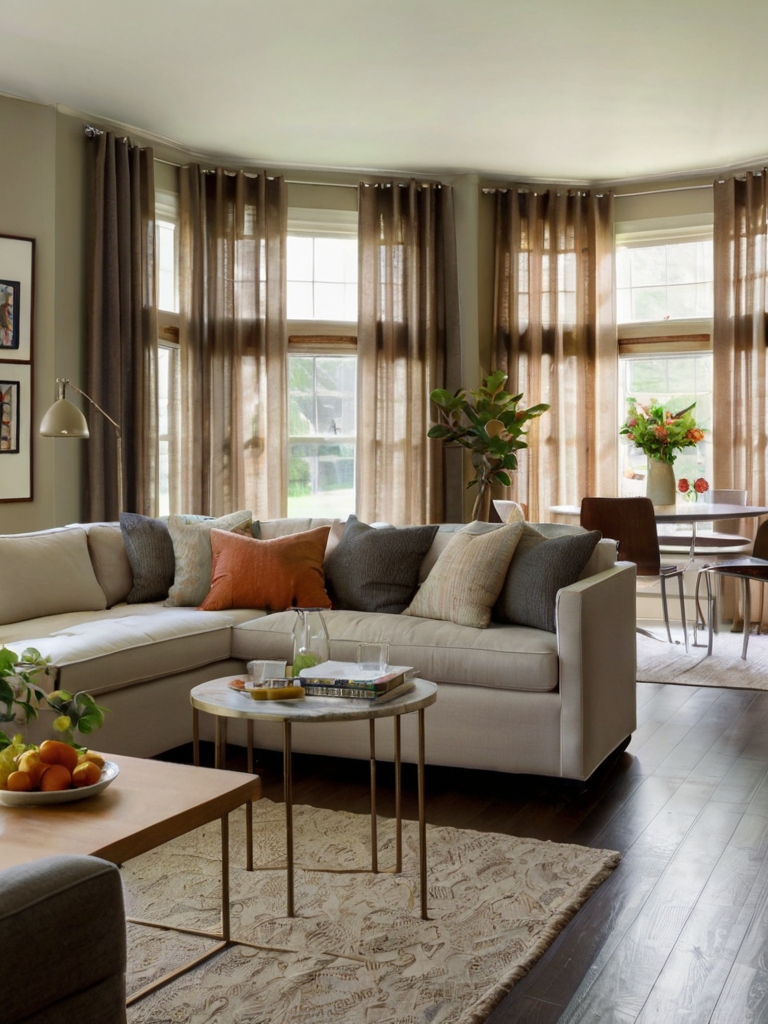
Curtains aren’t just for windows; they can also help separate areas in a big open room.
Light fabric panels make a gentle divide. Putting up curtains from the floor to the ceiling on a track lets you open or close the area whenever you want.
This makes the room more flexible without making it feel tiny. Choose plain or textured fabrics that match both areas. This helps create a pleasant and matching appearance.
11. Install a Partial Partition for a Defined Look
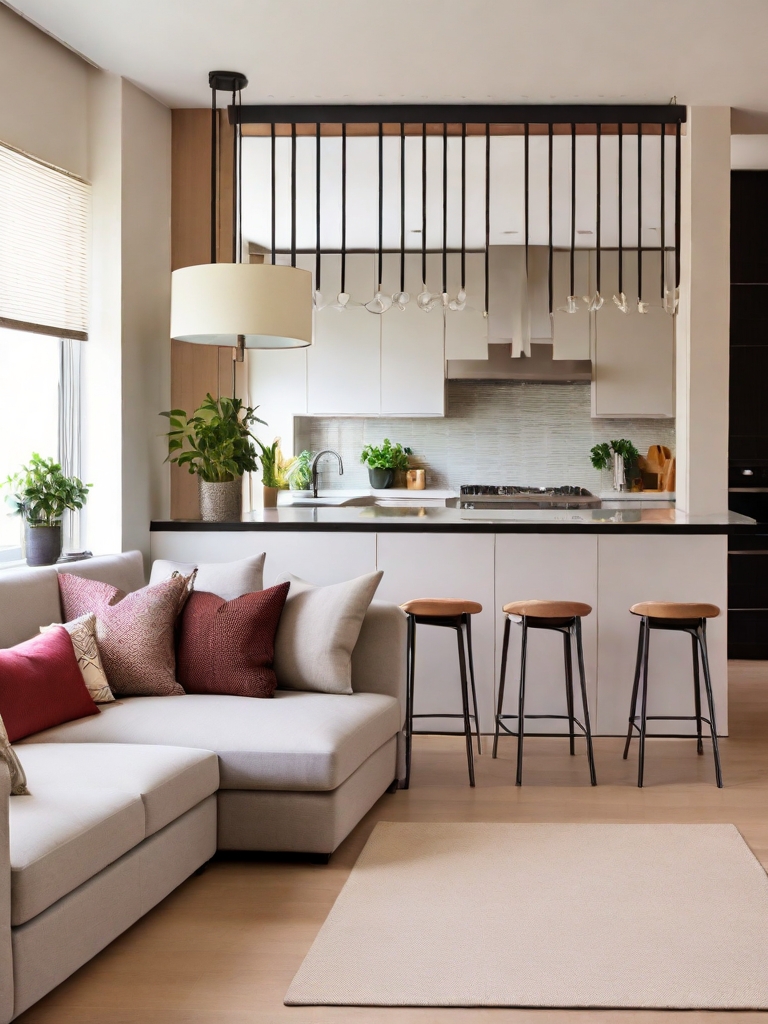
A half-wall or glass divider shapes the area without making it feel closed in. It creates a slight separation while keeping a light and open atmosphere.
Glass walls let light come in, making both spaces bright. A half wall with storage built in makes things more valuable.
Picking a divider that matches the overall look makes everything fit together nicely. It also makes moving from one space to another feel smooth.
12. Add Greenery to Bring Freshness
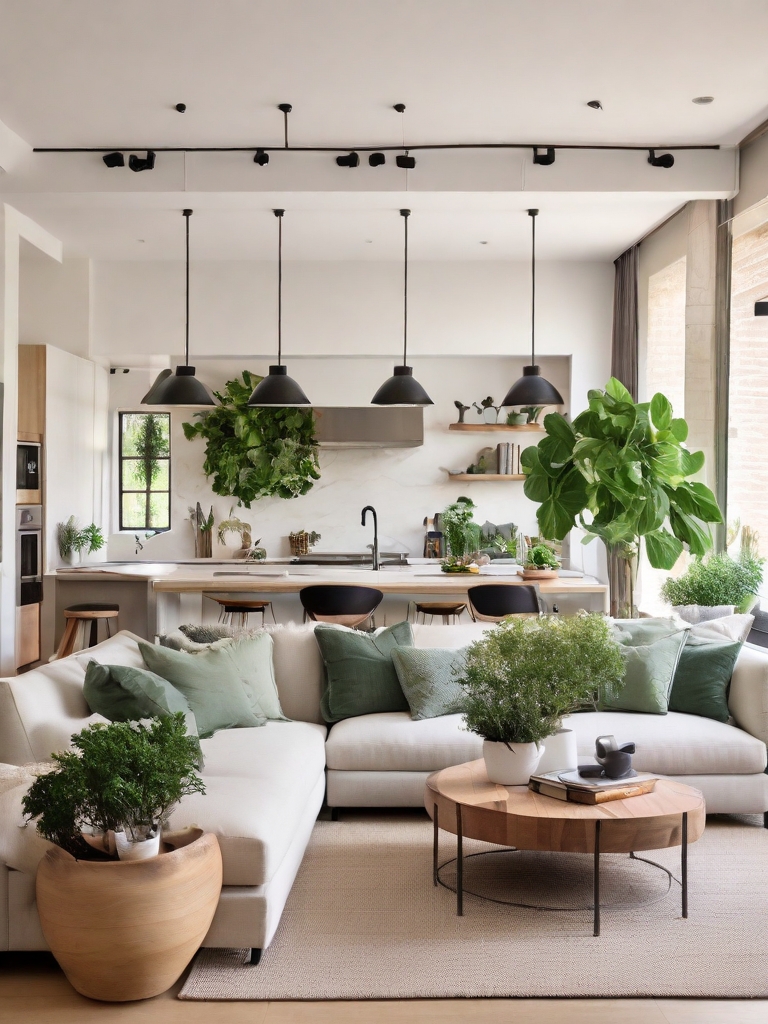
Plants are an ideal way to make an open kitchen living room idea feel refreshed and lively.
They add warmth and feel to the room. Big potted plants, hanging flower pots, or small succulents on shelves help create a nice look. They also improve the air inside.
Putting plants in both areas helps create a smooth change. It makes the space feel linked together and adds a splash of color.
13. Use Different Flooring to Define Areas
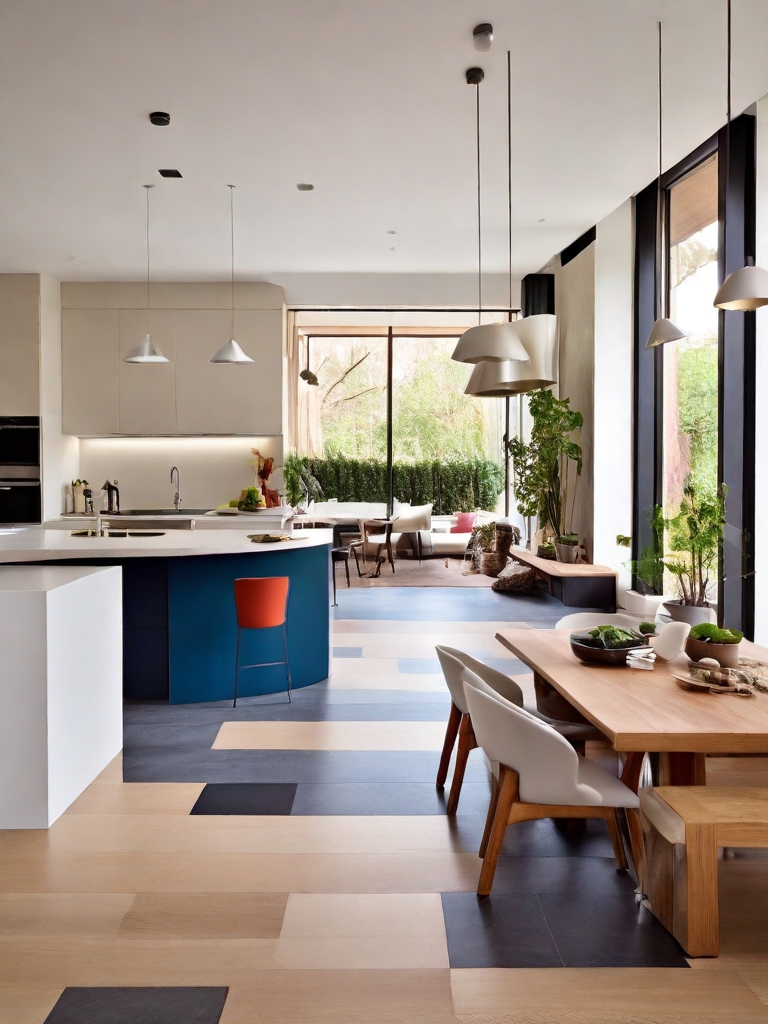
Mixing flooring materials can subtly separate the kitchen and living room without closing off the space. It creates visual contrast while maintaining flow.
Tiles in the kitchen and wood or carpet in the living area clearly distinguish each zone, and the textures help define each zone.
Opting for complementary colors ensures a cohesive look. This keeps the open-concept space feeling unified and intentional.
14. Install a Floating TV Unit for a Sleek Look
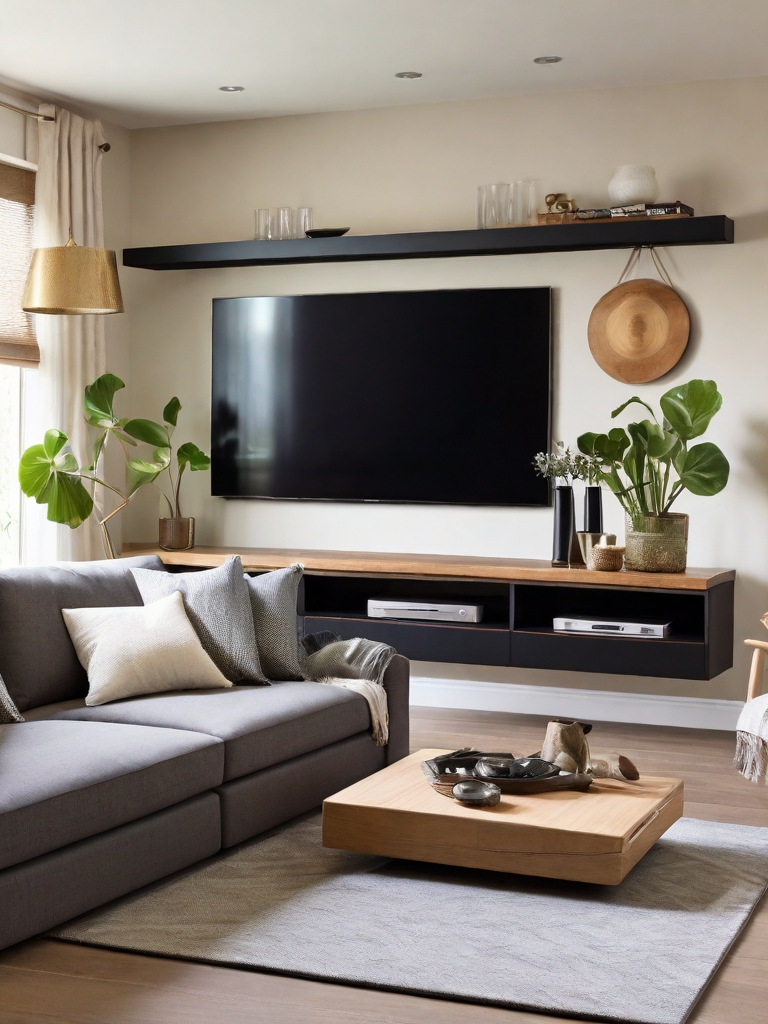
A floating TV unit is a modern open kitchen living room idea that keeps the living area streamlined. It makes the most of the floor space and provides extra storage.
A wall-mounted shelf unit helps organize and display decorations and essential items.
Picking a style that complements the kitchen cabinets makes everything look consistent. Putting the unit across from the kitchen helps everything work together smoothly, making the open area look nice and tidy.
15. Add a Cozy Fireplace as a Focal Point
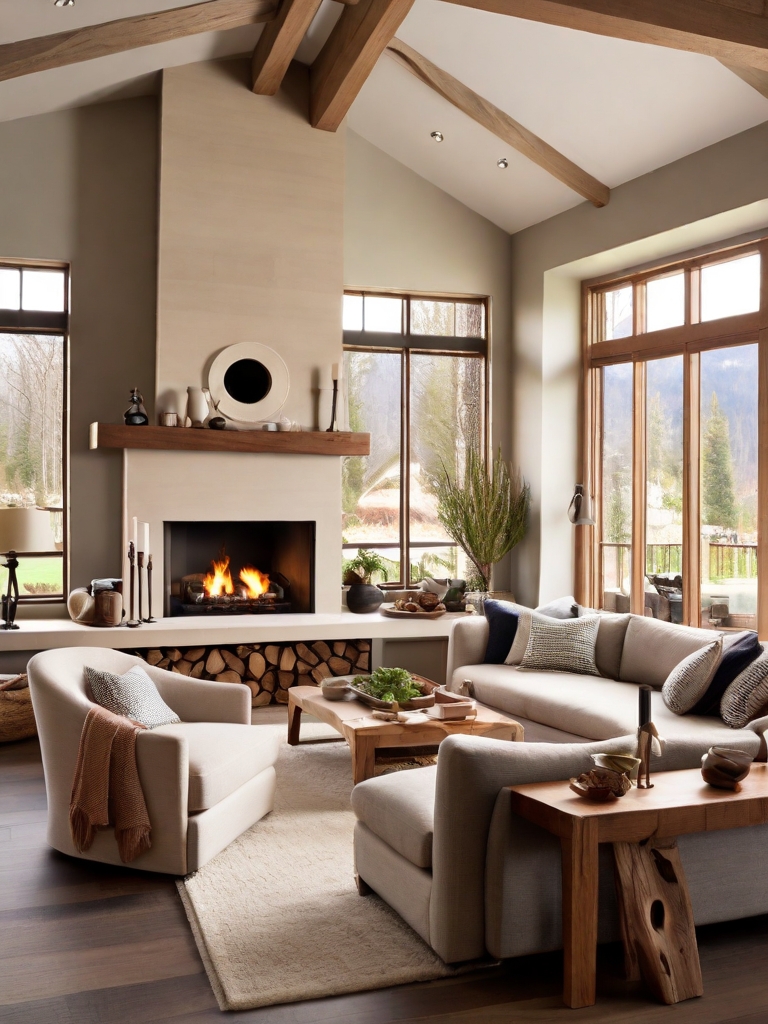
A fireplace adds heat and makes a large room feel cozy and inviting. It serves as a natural barrier and makes the living space feel welcoming.
An electric fireplace built into the wall adds a modern look without needing a lot of changes to your home.
A regular wood-burning fireplace looks classic and traditional. Putting the fireplace in the middle helps create a balanced look, improves the atmosphere, and connects the area.
Final Thoughts
Creating a seamless open kitchen living room idea requires the right balance of style and function. Rugs are used to develop areas; innovative lighting placement makes an open space feel planned and welcoming.
Use these tips to make your home look good and work well. Which idea will you try first? Please tell us how you want to improve your open design!

